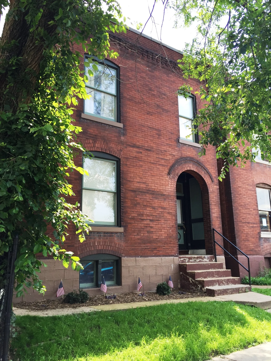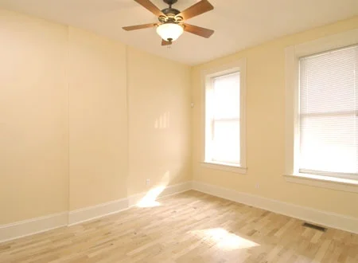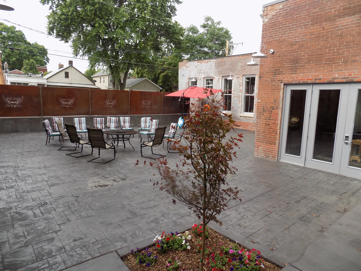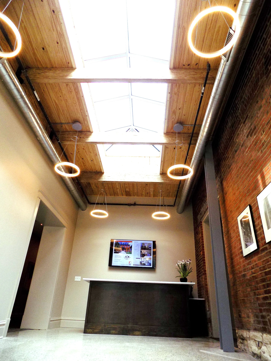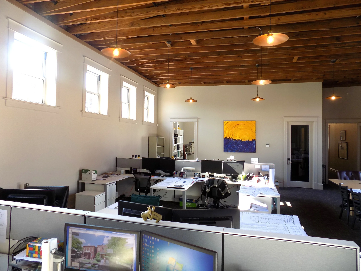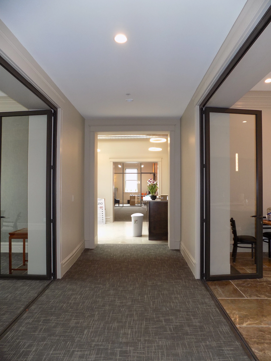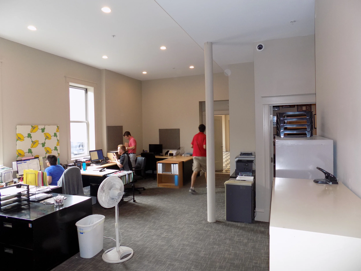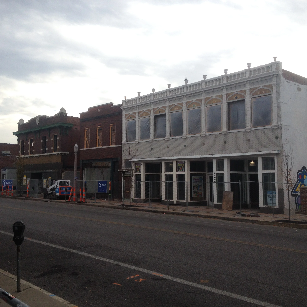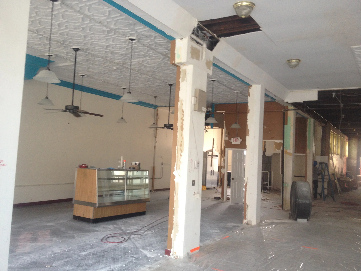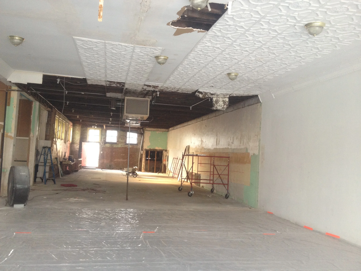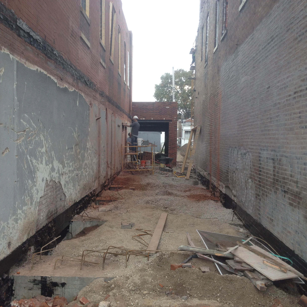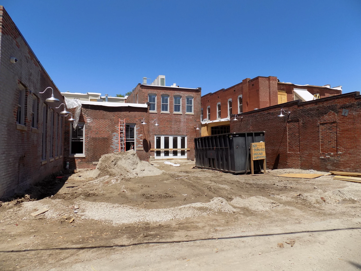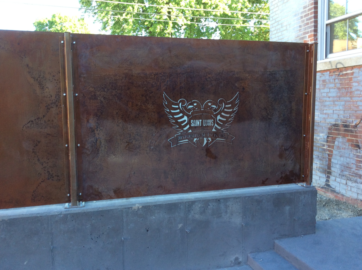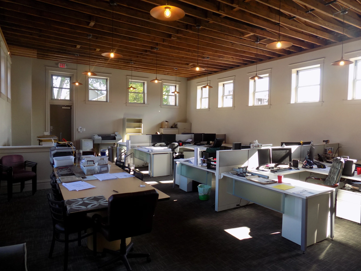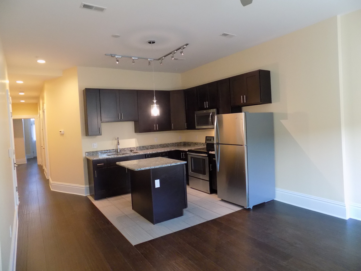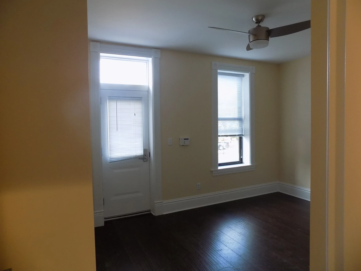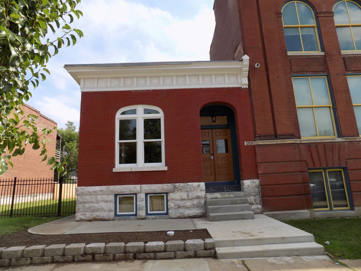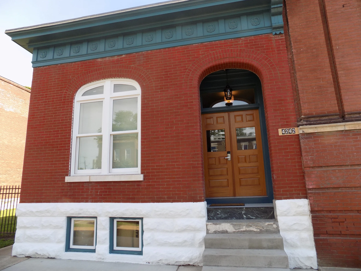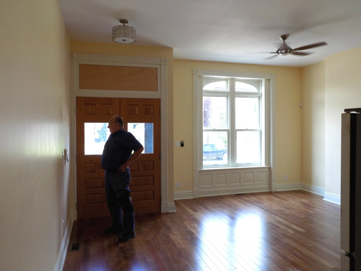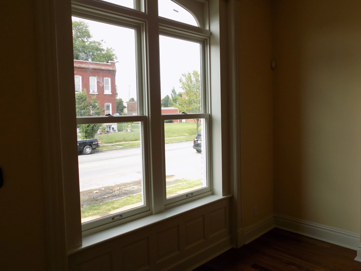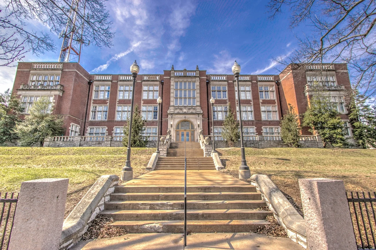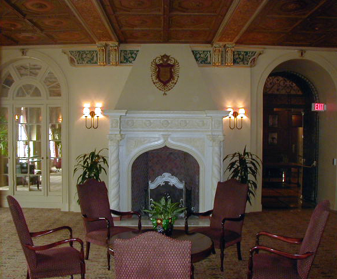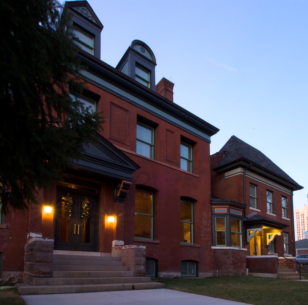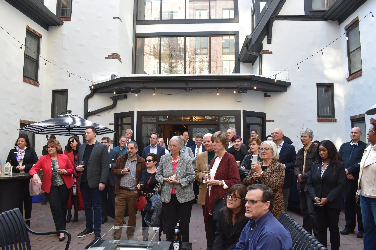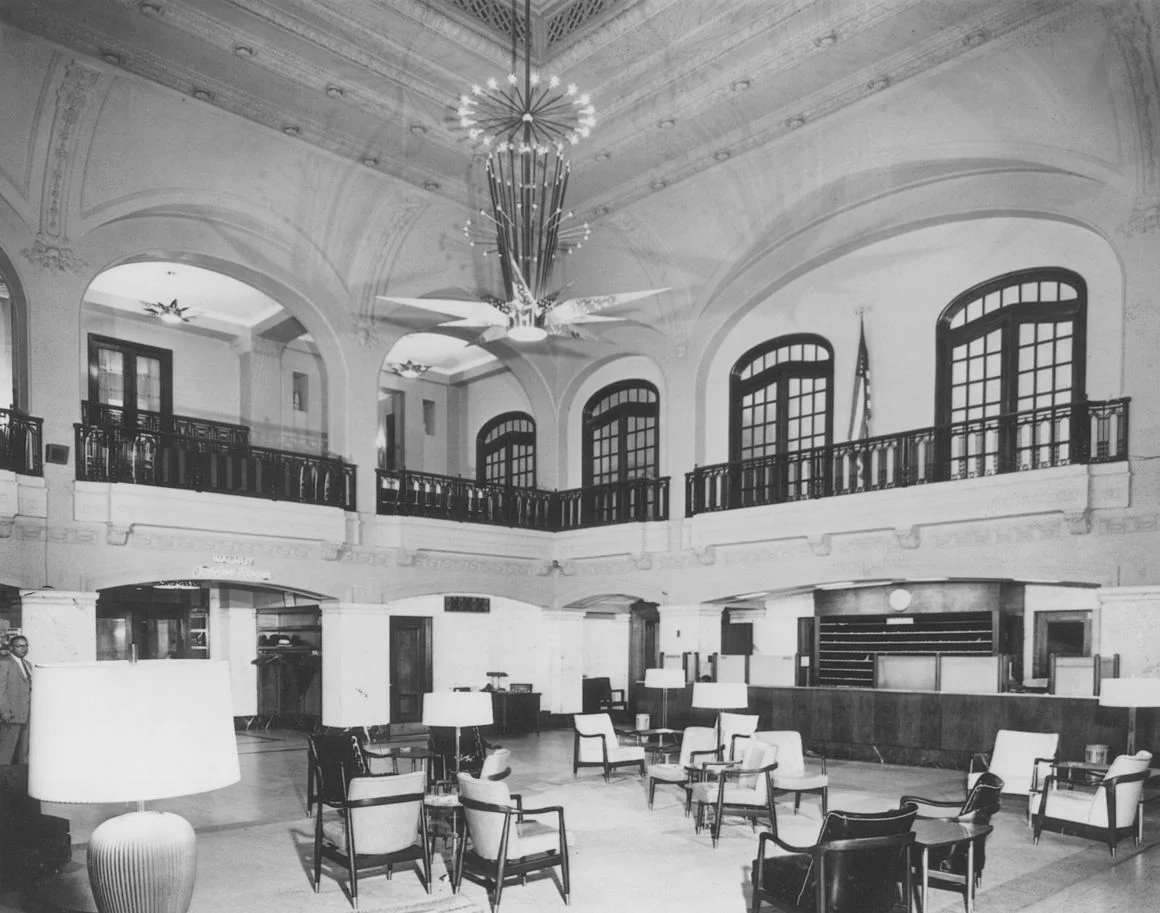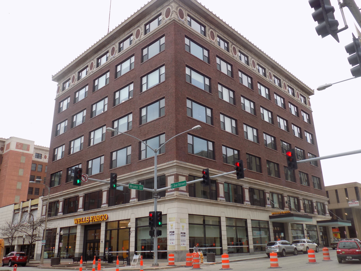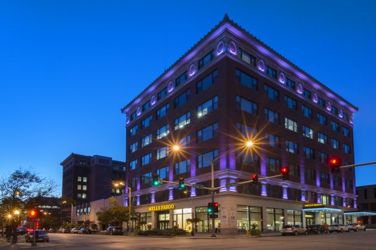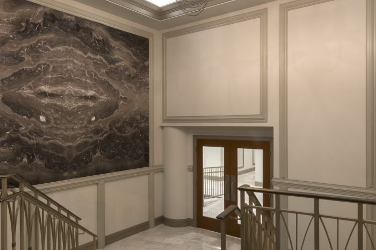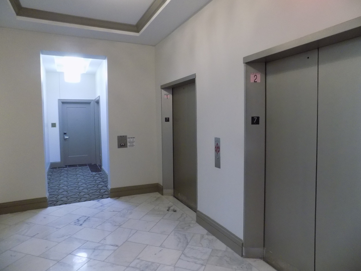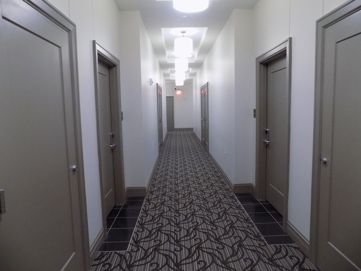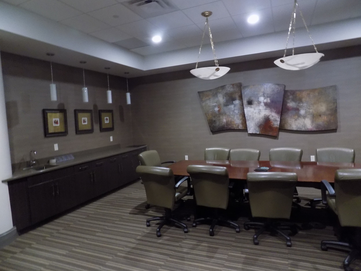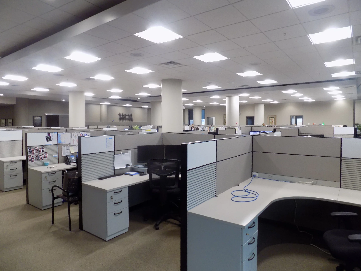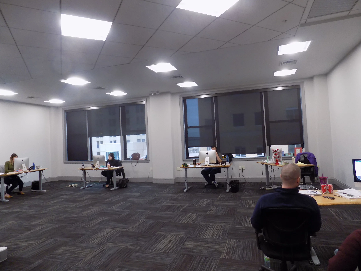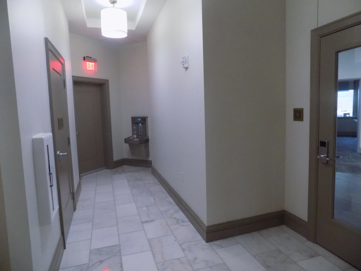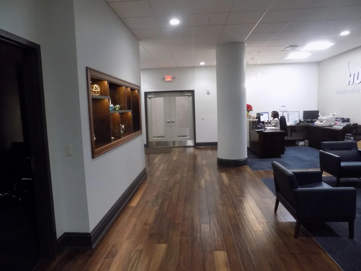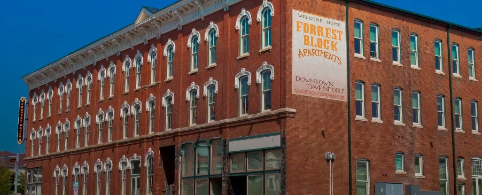The Grove
Forest Park Southeast, known as The Grove, is one of St. Louis' most interesting and historic neighborhoods. Recently, Restoration St. Louis has brought more than 60 properties into The Grove, most of them abandoned commercial buildings and vacant lots. Running contrary to the current condo craze, Restoration St. Louis has rehabbed empty buildings as affordable apartments.
Acorn
Free standing Grove bungalow with full basement access, washer/dryer, fenced in backyard, granite counter-tops, black appliances, and parking in rear.
ASPEN
This property is one of the many in the Grove neighborhood that make up Restoration St. Louis’ recent rehab projects. This thoughtfully, restored property features two 1-bedroom apartments, one on each floor. The second-floor apartment features a deck space.
Blue Spruce
With the Gramophone Tavern, Deli & Bottle Shop on the first floor, this property features two, phenomenal 2-bedroom apartments above the commercial space with new stainless-steel appliances, hardwood flooring and a coveted view of Manchester Ave.
Castle
Arguably one of the most significant architectural landmarks in The Grove, this sprawling, goldbrick, mixed-use building has been transformed from a neglected blight into a prime retailer/bar space, and eight, well appointed, 1 and 2-bedroom apartments. Units feature central heating and air-conditioning, stainless steel appliances, granite counter-tops, hardwood floors, and individual alarm systems.
Cherry
This thoughtfully restored living space includes two spacious, 2-bedroom apartments; both include deck space.
Chouteau Lofts
Formerly the home of B.C.S Moving and Storage Company, this property in one of many in The Grove that make up Restoration St. Louis’ rehab projects. This nicely restored property includes twenty-two studio, 1 and 2-bedroom multi-level townhouses.
Cypress
Say “hello” to this charming and stand-alone red brick in the heart of The Grove. This red brick property is outfitted with hardwood flooring, granite counter-tops, original fireplace, and thoughtful modern updates throughout.
Elm
This redbrick, two-family building overlooks the newly reborn Manchester Strip in The Grove and features spacious 1 and 2-bedroom apartments.
Hawthorn
Restoration St. Louis setup shop in one of the many neighborhoods they helped to rebuild. At The Hawthorn, on famed Manchester Avenue between Tower Grove and Boyle, sits the new headquarters to Restoration St. Louis and all its partnered entities including Checkmate Design, FrontDoor St. Louis, A&A Contracting and InnKeeper Hospitality Services. A combination of three buildings, starting at 4230 and moving west to 4240 Manchester, the multi-use building features a grand entry, Class A offices with a full kitchen, conference room and courtyard, as well as private residences above. The studio, one bedroom and two-bedroom apartments boast of all-inclusive rent, secured entry, washer/dryer in every unit and a fitness center in the building.
Joshua
This redbrick, two-family building overlooks the newly reborn Manchester Strip in The Grove and features spacious 1 and 2-bedroom apartments.
Mahogany
Not all buildings need repurposing. This single-family home is being thoughtfully restored with a full basement, 2 bedrooms, 2 bathrooms, a full yard, and modern updates throughout.
Magnolia
Sauce On The Side expanded to serve and deliver to The Grove, Midtown and Central West End calzone lovers. Space, LLC (a local architecture/design firm) designed the restaurant along with 1 and 2-bedroom apartments going on the top floor with help from Checkmate Design. Dubbed 'The Magnolia', the apartments will feature all-inclusive rent with washers and dryers in every unit.
Newstead Tower
Newstead Tower is a brick, mixed commercial/residential space accommodating a restaurant/retail space, a 2-bedroom apartment and seventeen 1-bedroom apartments. Finished units feature all-inclusive rent, central heating and air conditioning, stainless steel appliances, granite counter-tops, hardwood floors, and individual alarm systems.
Sycamore
This corner-lot, mixed-use commercial/residential building sat neglected before being rescued by Restoration STL. The project now features two full-featured 1-bedroom apartments on the second floor, and spacious commercial/office space below.
Vincent Van Doughnut
The Grove will feature another show stopping restaurant this coming fall. In 2013 Clyde, a classic 1960 Grumman Olson, brought doughnut lovers around the St. Louis area quality artisanal donuts a St. Louis' only doughnut truck. One year later, Vincent Van Doughnuts's fresh ingredients and artful taste combinations secured them first place on The Cooking Channel's Doughnut Showdown. After settling down at their first brick and mortar building in Clayton, owner Brian Marsden is looking to try a new concept, different from their original brick and mortar location in Clayton.
Maple
This charming redbrick combination residence and storefront was transformed from an uninhabitable blight into two, full featured, 1-bedroom apartments plus a restaurant space. Finished units feature central heating and air-conditioning, an eat-in kitchen with a dishwasher, large windows, and individual alarms systems.
JUNIPER
This superbly restored living space includes two 4-bedroom townhomes with two baths.
Redbud
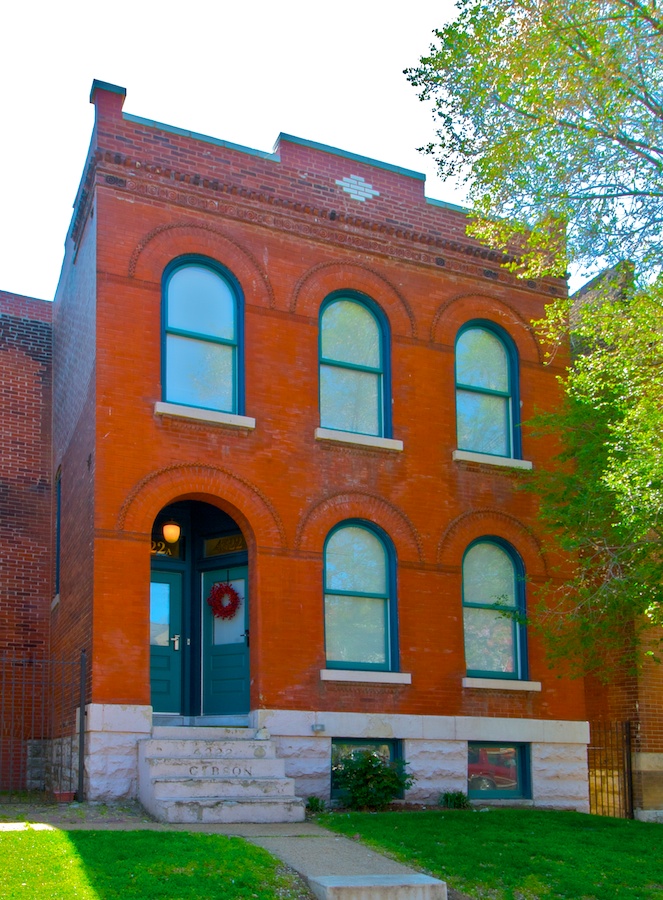
This property is another one of Restoration STL's rehab projects in The Grove. This brilliantly restored living space features two, 1-bedroom apartments, 1 on each floor. Each apartment also includes it's own study.
Oak
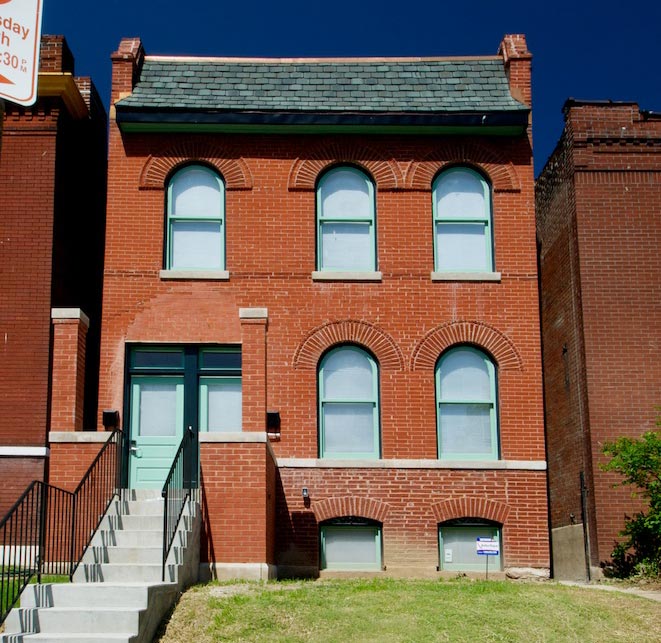
This building has been converted into a 2-family living space.
Almond
This roomy red brick is home to two one-bedroom apartments that boast of hardwood flooring, granite counter-tops, washer and dryer in unit and thoughtful, modern updates throughout.
Apple
This charming, red brick two-family was transformed from an uninhabitable blight into two full-featured, 1-bedroom apartments. Special care was taken to preserve details including the first-floor fireplace and original pocket doors. Units feature central heating and air conditioning, an eat-in kitchen with a dishwasher, pocket doors, large windows, and individual alarm systems.
Birch
Located in the heart of The Grove neighborhood, this once blighted storefront now features an office space on the first floor, and three, well-appointed apartments above. The finished units feature central heating and air-conditioning, an eat-in kitchen with a dishwasher, large windows, and individual alarm systems.
Bonsai
This skillfully restored space features a mix of commercial and residential space. The first-floor commercial space is home to a salon while the second floor is occupied by two, 2-bedroom apartments, both including deck space. Directly behind the main building is a second building that features a 2 story, 1-bedroom apartment.
Cedar
Cedar is a fully restored single-family home located in the heart of The Grove. The project features central heating and air conditioning, stainless steel appliances, granite counter-tops, hardwood floors, and individual alarm systems.
Chestnut
This thoughtfully restored building features a townhouse and two 1-bedroom apartments. The 1,370 sq. ft. townhouse has 2 bedrooms, a study and 1.5 bath with deck space on both floors. The two 1-bedroom apartments reside on the first and second floor and both include deck space.
Dogwood
Overlooking the newly reborn Manchester Strip of The Grove this thoughtfully restored building features four, spacious 1-bedroom apartments just mere steps from great restaurants and bars and only a short bike ride to even more in the neighboring Central West End.
Gateway Lofts
Restoration St. Louis’ first brand new building will be a five-story apartment building featuring 55 newly constructed apartments ranging from studios to 2-bedroom units. Parking will be built into the structure, featuring 30 underground/covered parking spaces and garage-type parking options behind the 4,000 square feet of retail space as well as additional parking behind the building. The street level retail space will be constructed brick masonry to match the fabric of the neighborhood while the exterior of the upper floors will be made of long lasting, highly customized Nichiha brick veneer. Tenants will enjoy the use of a fitness center, an outdoor deck, washer/dryer in every unit, and all-inclusive rent.
The retails space and apartments were designed by Checkmate Design and V Three Studios. R
Jasmine
This property features a thoughtfully restored commercial salon on the first floor. On the second floor, the property houses a 1-bedroom apartment which includes the luxury of a deck.
Hickory
This once abandoned storefront now features a restaurant on the first floor and two, well-appointed 2-bedroom apartments above. The finished units feature central heating and air conditioning, an eat-in kitchen with a dishwasher, large windows, and individual alarm systems.
Larch
Larch is a fully restored single-family building located in the heart of The Grove. This project features central heating and air-conditioning, stainless steel appliances, granite counter-tops, hardwood floors, and individual alarm systems.
Mimosa
This brilliantly restored property serves as a bar and a living space. Monocle, located on the first floor, features two bathrooms, a 21-ft long bar, and an 870 sq. ft. patio off the back. Two 1-bedrooms apartments reside on the 2nd and 3rd floor, both with a shared rooftop patio.
Pine
Pine overlooks the newly reborn Manchester strip in The Grove and features stainless steel appliances, granite counter-tops, and high-ceilings. Directly downstairs is The Everest Café and across the street is the ever popular Atomic Cowboy.
Plum
This quaint building budded up to Chouteau Lofts needed no repurposing. Thoughtfully restored with a full basement, these two 1-bedroom apartments feature a full yard, washer/dryer in unit and modern updates throughout.
Willow
Willow is fully restored 4-family living space in the heart of The Grove. The finished units feature central heating and air conditioning, stainless steel appliances, granite counter-tops, hardwood floors, and individual alarm systems.
Olive
This property is one of many in The Grove that make up Restoration STL's rehab projects. The first three bays of this newly restored commercial and living space house another addition to the The Grove's already flourishing bars and restaurants. The 4th bay provides a smaller retail space. Above the restaurant and commercial area are four 1-bedroom apartments.
Walnut
This mixed-use building was transformed from an uninhabitable blight into three full-featured, 1-bedroom apartments with a bar/lounge located below. Finished units feature central heating and air conditioning, an eat-in kitchen with a dishwasher, large windows, and individual alarm systems.
Pear
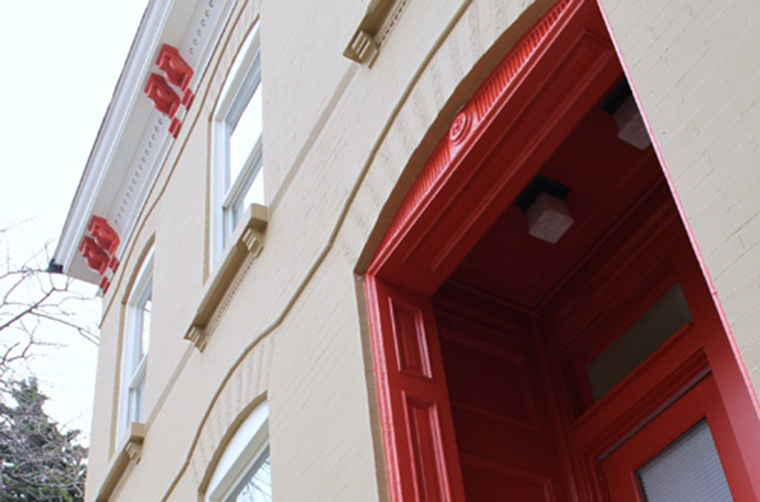
Pear is another one of Restoration STL's restoration projects in The Grove. This nicely restored property included two 1-bedroom apartments, each including deck space.
Redwood

This property is one of many that make up Restoration STL's rehab projects. The commercial space on the first floor of Redwood features office space while the second-floor houses 2 updated apartments, one of which features deck space.





















































